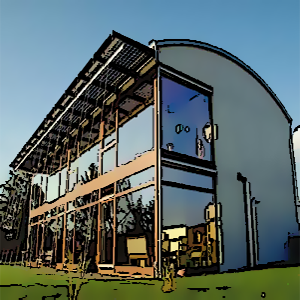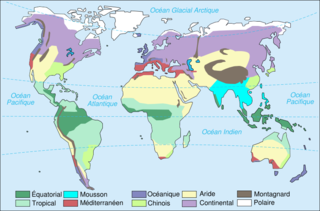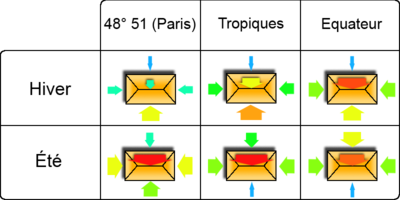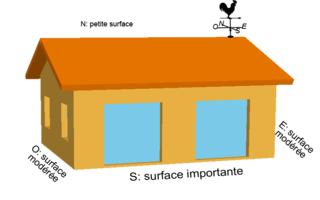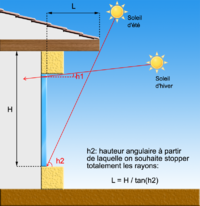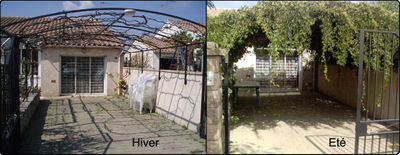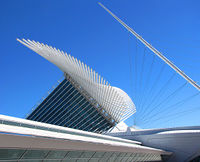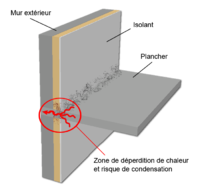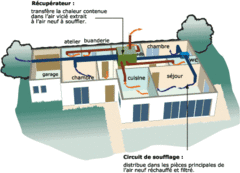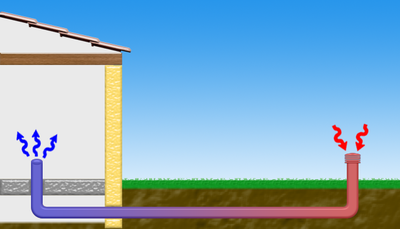Difference between revisions of "Passive solar design"
Solarpedia (Talk | contribs) (Created page with "Category:Passive solar design Passive solar architecture is defined as the art of building a home by taking advantage of solar radiation for the purpose of heating or cool...") |
Solarpedia (Talk | contribs) (→The labels) |
||
| Line 236: | Line 236: | ||
! style="background:#efefef;" | Criteria considered | ! style="background:#efefef;" | Criteria considered | ||
|- | |- | ||
| − | |rowspan=5 bgcolor="#f4f4f4"|[[File: | + | |rowspan=5 bgcolor="#f4f4f4"|[[File:passivhaus_logo.jpg|200px|thumb|]] |
|bgcolor="#f4f4f4"|[http://www.passiv.de Passivehaus] (Germany - 1990) | |bgcolor="#f4f4f4"|[http://www.passiv.de Passivehaus] (Germany - 1990) | ||
|rowspan=5 bgcolor="#f4f4f4"|< 15kWh/m²/yr (heating) <br> < 120kWh/m²/yr (in total) | |rowspan=5 bgcolor="#f4f4f4"|< 15kWh/m²/yr (heating) <br> < 120kWh/m²/yr (in total) | ||
Revision as of 06:22, 4 June 2017
Passive solar architecture is defined as the art of building a home by taking advantage of solar radiation for the purpose of heating or cooling. The design of the home depends primarily on its location and climate. It is based on three fundamentals: the heat, ventilation and insulation.
Contents
[hide]History
Socrates, the famous Greek philosopher of the Vth century BC is probably the first to speak of passive solar design. He describes the ideal home, cool in summer, warm in winter: "Now in houses with a south aspect, the sun's rays penetrate into the porticoes in winter, but in summer the path of the sun is right over our heads and above the roof, so that there is shade."[1].
We find the application of advice from Socrates throughout the ancient Greek, such as the city of Prienne where the majority of houses are facing the midday sun.
The Roman Empire is interested as well as their Greek ancestors of the importance of solar architecture in the design of buildings. Vitruvius, a great Roman architect of the first century BC, describes the importance of the external environment in De Architectura: "If our designs for private houses are to be correct, we must at the outset take note of the countries and climates in which they are built."[2].
At the same time, the Roman philosopher Seneca refers the first time to the use of the specular stone which is the ancestor of a major component of solar architecture: the glazed window[3]. This new invention improves heat retention in housing and able the build of the first market gardening greenhouses to produce vegetables even in winter[4].
Awareness of the importance of sun to habitat during Roman times even lead to the VIth century AD to the elaboration of a law on the right of sun in the corpus juris civilis (Code of Justinian)[5].
After the fall of Rome, all knowledge about solar architecture fell into oblivion. During the Middle Ages, the man was more concerned to barricade themselves in a fortified house than to bring the sun. That's when another civilization, the Native American, who gradually discover the benefits of sunshine. In the XIth and XIIth century, the Anasazi Native of the Great South-western of the North America, oriented their houses face south in order to take better advantage of the sun's heat. The alignment of the houses is very visible in the city of Acoma Pueblo[6].
In Europe, we must wait the XVIth century and the mini ice age of 1550 to 1850 to find a renewed interest in solar architecture. Some are starting to rebuild greenhouses for growing vegetables, others grow vegetables at the base of walls specially built to store heat.
In the XIXth century, during the industrial revolution, rights laws to sun are promulgated in England and Germany following the chaotic overcrowding of people in cities.
During XXth century, the Industrial Revolution gave way to the scientific revolution. The knowledge about solar architecture improves. For example in 1931, the Royal Institute of British Architects publishes a reference manual on the daily and seasonal movement of the sun. Another study on the efficiency of the first modern solar homes is led by the company Libbey-Owens Ford Class Company is neither more nor less the inventor of the double glazing.
After World War II, advances in solar architecture continues, as the use of wall mounted storage or the invention of the Trombe wall.
Principle
The passive solar design aims to minimize the energy consumption of a building. It relies on the judicious use of natural phenomena such as climate and solar radiation. According to the Passivhaus Institute, a passive solar house should consume no more than 15 kWh/m² per year for its heating needs[7].
General Settings
The design of a passive solar house must follow certain basic rules. The most important is the choice of the land on which the building will be constructed. Then comes the choice of orientation and shape. Once all these parameters determined, we can think of its interior layout and at the disposal openings.
External environment
The external environment is very important because it determines how to design a passive solar house. The design is not the same if the house is located in the temperate zone, in the tropics or the equator as well as a house located in southern hemisphere is not oriented in the same way that another located in northern hemisphere.
That the house is passive or not, the first step of construction is the choice of terrain. This choice is essential because it will influence all subsequent steps of construction.
This choice is made on different criteria:
- Being near public transport, labor, utilities, ...
Why build a energy efficient home if you're not on your daily commute!
- Make sure the property is not in a flood zone, it can help you avoid problems.
Ask to see the LDP (Local Development Plan) from your municipality.
- Basic rule for passive solar house: find a sunny location!
Check the stroke of the low winter sun (summer in Southern Hemisphere), it is necessary to be available between 9am and 15pm (solar time); it is during this period that you can receive about 90% of solar heat of the day.
- Find out about upcoming projects in infrastructure.
It would be pity that a 15-storey building is built a few months after in front of your garden, mask the sun and make your passive house totally ineffective. To prevent this from happening, also ask to see the LDP (Local Development Plan) with your local council.
- Check the composition of the ground with the Bureau of Geological and Mining Research to consider the type of foundation the most suitable for your design or if you want to install a heating using geothermal energy.
Once these criteria are met, you will be able to focus on the potential of your property.
- Consider the local climate.
A solar house built in a Mediterranean climate look more to protect themselves from the heat during hot weather, while a house built in a continental climate seek to isolate themselves from the cold during cold weather.
- Explore the surrounding terrain.
In principle, it is very influential on the drafts. These particular interest to you during the warm period, they allow to cool your home.
- Do not neglect the vegetation.
In the north (in the south in the Southern Hemisphere), choose a vegetation "windproof" effective in the cold period, with conifers, for example. In the south (in the north to the southern hemisphere), choose vegetation that lets the sun during cold and masks it during hot period, with deciduous trees for example. Also opt for a garden and / or a waterhole that will help freshen the air in hot weather.
Building shape and orientation
The best form of a passive solar house is one that will allow us to gain maximum heat during cold weather and a minimum during hot weather.
During cold weather, the sun is low and the maximum heat input is south side (north in the southern hemisphere), the East and West side only recovers very little. It is therefore advisable to have the south side as the longest side of the building.
In hot weather, the sun is high, and except at roof level, the maximum heat input side is East and West (whatever the latitude). It is therefore necessary to have a small area east and west sides.
The optimum shape of a solar house is a elongate East-West form, whatever the latitude.
Interior layout
One of the main principles of passive solar house is that it should consume a minimum of energy, whether for heating or lighting. We use these two criteria: the lighting need, and the need for heating in the selection of the arrangement of different rooms. We also need to consider the duration, timing and how these rooms will be used.
Obviously, each household has its own way to live in his home, there is no model interior layout. However, we can separate the rooms into 4 distinct zones (for a home located in the northern hemisphere) :
- South Zone: we will find all the pieces "of life"; well lighted and heated by a good sun exposure, it is the most frequently occupied rooms. We can set up the living room, kitchen, dining room ...
- North Zone: we will ensure to create a space "buffer", where lighting and heating needs are low. These are the least busy parts: hallways, closets, laundry rooms, garages ...
- East Zone: we will take advantage of morning sun to install rooms that need heat in the morning and cool in the evening. We can set up the rooms, the "breakfast" area like the kitchen, bathroom ...
- West Zone: unlike the East Zone, we will take advantage of evening sun for parts needing fresh in the morning and in the late afternoon heat. We can set up a game room, office, bathroom ...
Location of the openings
The location and size of the openings determine the light and heat intakes. The installation of the openings will correspond to a maximum need of lighting and heat during the cold season and a minimal need during the hot season.
The characteristics of the openings are therefore not the same according the orientation of the walls. It should be noted three types of openings locations (for a house in the northern hemisphere):
- South Side: they must be in great number and size in order to capture maximum heat and light during cold weather. It shall be ensured to protect the summer with an overhang (awnings, blinds) depending on the inclination of the solar rays.
- East and West Sides: they must be moderate surface to illuminate the pieces correctly. Their thermal balance during cold weather are balanced or negative, so one should provide them with double glazing.
- North Side: as little as possible! The North Face does not receive direct heat intake whether in summer or winter. Therefore they remain uninterrupted source of loss.
Whatever the openings should be installing them in the thickness of walls. This helps protect them from the wind and those located in the South to create an overhang that will protect them from the sun in the summer.
Heat and coolness gains
The heat or coolness gains depend primarily on the latitude and the climate in which the house is built. In the cold season, we will focus on the direct or indirect supply of heat mainly from light radiation. Conversely during hot season, we will maximize the use of the shade to protect housing from excessive heat.
As required by a passive house, all the methods used must be passive, in other words they work without having to be activated. Motionless, these methods are more durable in time.
Direct heat flows
Direct heat flow is the most effective and easiest way to heat his home. It consists of let in the direct and diffuse solar radiation through large windows, generally south facing (northern hemisphere). The heat will be trapped by the glass as well. Then we will erect facing the opening, a rather massive wall to keep the heat stored during the day to restore it during the night.
Indirect heat flows
Indirect heat flow is usually made by a thermal mass interposed between the sun and the interior space to be heated. The Trombe wall is a good example of use of this method. The day, the south facing wall (thermal mass) accumulates heat of solar radiation and return it in a more diffuse way for the day and the night. The wall is usually placed behind a glass window to prevent heat loss to the outside, its surface is very absorbent, and its inner volume has a very high heat capacity.
The solar protections
During hot season, it is necessary to think about solar protections in order to avoid getting stuck with an uncomfortable housing, because overheated. The principle is to stop direct and indirect heat gains that is used during cold weather. These fixed or removable artificial or natural shade, are often influenced by the path of the sun to be "transparent" in the winter and summer effective.
Here are some examples solar protection:
- Horizontal awning :
Horizontal awning is an outer overhang located above the window. It allows to hide the rays of the summer sun when they are very inclined.
- sunblind
The sunblind is the most used solar protection. Movable, it may be vertical or horizontal. The advantage of this method is that it can adapt perfectly to the position of the sun. However, it must be operated manually unless install an automatism. Another weak point, being mobile and/or textile material, it wearing faster than awning.
- Natural Trellis:
Natural trellis is a solar protection made with climbing plants clinging to a trellis. Generally horizontal the trellis is positioned above the windows facing south. Its main advantage is that the vegetation grows with the seasons, providing shade in summer and allowing light to pass in winter.
- Sun-breaker :
Sun-breaker can be horizontal or vertical. They use the difference of inclination of the sun and letting through rays of winter but not the summer.
- Natural Shadows :
The vegetation judiciously planted around the home can be used as natural shadow. Trees or shrubs "deciduous" is most often used. They have the advantage of masking the summer solar radiation, and to let it pass the winter one.
Conservation and distribution of heat
Collecting solar energy by direct or indirect intakes is not enough to make a comfortable home. It should also be able to conservate and distribute heat permanently. To do so, the solar house is based on two main principles: good insulation and proper ventilation. In warmer regions (eg Mediterranean-type), another principle must be taken into account: the heat dissipation.
The insulation
A good insulation is essential in the design of a solar house. In the cold season, it will keep the heat stored during the day, during hot season, it will keep the freshness stored overnight by good ventilation. To be well insulated, the house must have a strong and seamless thermally insulated envelope.
Accommodation has 5 different types of insulation:
- Insulating Walls: not isolated, they are responsible for about 25% of heat loss. The insulation must be consistent, and to be effective it have to be done in two ways: either "distributed"; wall acts as insulation throughout its thickness using self-insulating clay brick or wood frame, or "outside"; insulation, preferably a mineral wool covers the wall from the outside to avoid thermal bridging.
- The roof insulation : the roof is the main source of heat loss (about 30%) because hot air rises! There are two additional insulation solutions: the green roof; adapted to a low-pitched roof, vegetation cover can improve the insulation in both summer and winter, and insulation under the roof, preferably vegetable (wood fiber, hemp ...).
- The floor insulation : the ground is responsible for about 7% of heat loss, it is also important to isolate, if only for the simple comfort to walk barefoot . If the floor is on grade we opt for insulation under a floating slab. If the floor is on a crawl space or a non-heated room (basement), we opt for a underface insulation or flooring cellular concrete slabs.
- The window insulation : windows are responsible for about 13% of heat loss. It is necessary to install double glazing, and triple glazing for the facades facing north. Another important point is the seal between the wall and carpentry.
- The insulation of doors : the entrance or the garage is also a source of heat loss door. They must be at least made of wood, or incorporate insulation. If the door has a glass surface, make sure it is double glazing.
The ventilation
A solar house is virtually sealed by its high insulation. Thus, the air must be renewed accordingly through good ventilation, for several reasons: to get enough oxygen, remove indoor air pollution, and reduce the humidity.
- The first solution is the natural ventilation; accessible to all, it is done by a good habit rather than a complex technical solution: ventilate the house daily. In winter, let the windows wide open for 5 minutes, the air will be renewed quickly and walls will not have time to cool. Another natural solution; the air-slits above windows. They renew air continuously thanks to the temperature difference between the inside and the outside. However, it is a source of heat loss.
- The second solution that is complementary, is mechanical ventilation, commonly known as CMV. The solution is certainly far from being passive, but it is a key element of a solar house. There are two main types of CMV: simple flow CMV, where ventilation only extract indoor air, and the CMV double flow, which recovers heat from the exhaust air to preheat fresh air blowing.
The refrigerating means
The means of refrigeration in the summer are frequently neglected because of the focus on the search for warmth in winter. Yet this lack of freshness can make very uncomfortable living while there are simple ways to refresh. Two additional factors are used to cool housing: good ventilation and the occultation of the sun.
Whatever the climate long as it is hot in summer, we can advise 4 technical solutions:
- The first technical solution is the Canadian well. This method consists in cooling the outside air by passing inside a buried pipe where the temperature is cooler in the summer. It can also be used to heat outdoor air to heat the house in winter.
- A second technical solution consists in planting vegetation or installing a water body outside; primarily to where the prevailing winds coming during hot season. Vegetation will reduce the reflected radiation, and hide the sun mainly in the east and west sides. The water humidify the air and refresh through evapotranspiration, which is particularly effective in hot and dry climates.
- Third technical solution : Choose a green roof, light colored or with reflective material. Indeed, the roof in summer receives most of the solar radiation.
- Last technical solution : protect the openings from the sun. The best solution is simply to close the shutters. Otherwise opt for awnings, blinds, or a natural trellis.
Besides all these technical solutions, simple acts help keep a cool temperature inside your home. If the climate is hot and dry or hot and humid, the method is a little different:
- In hot, dry climate: let in the cool night air to cool the inertial mass (the walls). To do this, open the side of the prevailing breezes at night and combine the air outlets on the opposite front, allowing a good flow of air through the house. During the day, close all openings and protect from direct sunlight (with the shutters, blinds ...).
- In hot and humid climate: the temperature difference is small between day and night. It will therefore protect primarily the house from sunlight with blinds, awnings, vegetation, with a color of the roof and walls very light and favor the ventilation of housing. So let enter a maximum the outside air from the dominant winds during the day and evening. For the airflow can be more effective, make sure you have the biggest outputs than inputs.
Baseline studies
Within the last several years, Passive House has gained rapidly in popularity, with over 50,000 residential and non-residential units in existence worldwide, and over 5,500 certified according to strict Passive House Institute certification criteria. These numbers are on the rise[8].
In 2010, the industry and energy committee of the European Parliament voted on the recast of the Energy Performance of Buildings Directive (EPBD) and agreed that all new buildings should be at least Nearly Zero Energy Buildings by December 2020, at the latest. All public buildings (new and refurbished) shall be Net Zero Energy Buildings by 2018[9].
The labels
Some organizations have created labels in order to promote the construction of passive house. To date, only a few European countries have implemented certifications including the one of PassivHaus Institute which is a reference.
| Labels | Consumption targets | Criteria considered | |
|---|---|---|---|
| Passivehaus (Germany - 1990) | < 15kWh/m²/yr (heating) < 120kWh/m²/yr (in total) |
Air tightness, insulation, elimination of thermal bridges, orientation to the sun, ventilation, efficient appliances. | |
| Maison passive (France - 2007) | |||
| Bâtiment passif (Belgium - ) | |||
| Passiefhuis (Belgium - ) | |||
| Passiefhuis (Netherlands - ) | |||
| Minergie (Swiss - 2009) |
< 38 kWh/m²/yr (Heating + Hot Water + Ventilation) for collective or individual housing. | Air tightness, insulation, elimination of thermal bridges, ventilation, housing costs. | |
| Minergie P (plus) (Swiss - 2009) |
< 30 kWh/m²/yr (Heating + Hot Water + Ventilation) for collective or individual housing. | Air tightness, insulation, elimination of thermal bridges, ventilation, housing costs, efficient appliances. | |
| Minergie Eco/P-Eco (Swiss - 2009) |
same objectives as Minergie / Minergie P | same criteria as Minergie / Minergie P + requirements about noise, light, raw materials, manufacturing, deconstruction. |
Links
| Magazines |
| Jobs |
| Research & Education |
| Organizations & Associations |
| Companies |
| Websites of particulars |
Notes and References
- Jump up ↑ Xenophon, Memorabilia, Book III, Ch.viii:[1]
- Jump up ↑ Vitruvius, The ten books on architecture, Translated by Morris Hicky Morgan, Ph.D., LL.D. Book VI, On Climate as determining the Style of the House: [2]
- Jump up ↑ Seneca, Moral letters to Lucilius, Letter 90:[3]
- Jump up ↑ Pliny the Elder, Natural History, book XIX, Ch.xxiii:[4]
- Jump up ↑ Ulpianus, Digest or Pandects, book VIII, title ii, art.17:[5]
- Jump up ↑ Historic American Buildings Survey, Pueblo of Acoma:[6]
- Jump up ↑ Passive House Institute - Passive House requirements:[7]
- Jump up ↑ International Passive House Association - The global Passive House platform :[8]
- Jump up ↑ Energy Performance of Buildings Directive - Concerted Action :[9]
